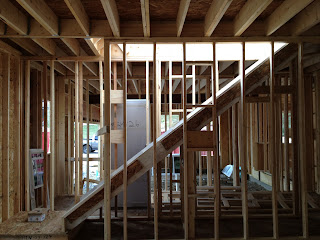We took the kids for a quick visit last night, and I'm not sure who's more excited about seeing some boards nailed together. We had lots of fun discussing where future closets and bathrooms will be, and (a top concern to the 5 year old) where we will put the TV.
Obscene number of pics:
 |
| Exterior |
 |
| Future front door transom |
 |
| Morning room. |
 |
| We wonder if that support beam will be slipped up into that open space? (There's also a matching beam on the floor) |
 |
| Rear stairs. |
 |
| Future front hall/stairs. |
 |
| My office has a window (2 actually)! |
 |
| Exterior walls, floor 2. |
 |
| Bonus room! |
 |
| Future entry. |
 |
| This wall apparently has fallen and couldn't get up. |
 |
| If you look closely, that's the dining room tray ceiling! |
 |
| Big entry, pretty sun |
 |
| I heart the view from the morning room. No possibility of future development, so those lovely trees will stay. |
 |
| More second floor. |
 |
| Family room. |
 |
| Kitchen. |
 |
| We noticed some little things -- like bad studs and boards that didn't quite touch. But waiting to see how these things shape up as they progress on the job. |
 |
| There's my family room face. |
 |
| Rear windows. |
 |
| Morning room side. |
 |
| There she is! |
 |
| =) |

I LOVE the view from your morning room! I think it's funny that they only installed one window. They didn't install any of ours until the roof was finished.
ReplyDeleteI think this is the house going up behind our lot on the next street!!! Beautiful home!
ReplyDeleteSure is looking good
ReplyDeleteThe view from your morning room looks amazing!
ReplyDelete