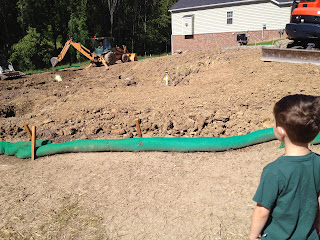Since I last posted, our PM had the engineers out and decided ultimately that we didn't need the drilling and pilings. Instead they started digging for our footings this week.
This was yesterday:
 |
| Starting to dig those footings |
 |
| =( |
OK, arm not lost, but our 8-year-old dove off the side of a slide in a mean game of tag with his brother and ended up with his first break. And on his very first night of summer vacation.
To cheer him up this morning we took him and and his brother out for donuts and to check out the work-in-progress. Here's what we saw:
 |
| Working on footings, adding rebar |
 |
| 5-year-old checking out the final digging |
 |
| They poured the footings! |
 |
| Not sure what the step is about, but cool. |
 |
| Crazy patchwork of cement. |
We also took our first neighborhood walk:
 |
| Insert house in that empty lot, left side of the street, center. |
And then in tonight's "What RH model is this?" game, I leave you all with this:
Future neighbors, what house are you building? At first I thought Yorkshire, but the front is totally flat (and you can't see from here but the side profile doesn't seem right). Victoria Falls? Anyone? Who's good at this game?
(Oh, and still waiting on word about the ceilings. Haven't gotten a definitive "no" yet. The SR says to ask the PM. The PM to ask the SR. Fingers crossed.)

Your son must have been pretty excited with it being the last day of school! Glad he is okay. Congrats on the process rolling along.
ReplyDeleteGee, sorry to hear about your son's injury. As for the house, I am stumped!!!! It's not a Victoria Falls, Jefferson, Waverly, Courtland, Oberlin or Avalon. The roof over the garage is completely different from each of these homes. Ugghh! What is it?
ReplyDeleteMaybe a Ravenna, but not sure of elevation!
Deletehmm not Avalon?? i dunno but i like this game. sorry about ur little guy :(
ReplyDeleteOK, after looking at the floor plan online, I'm back to thinking it's a Yorkshire. Looks like there's an option not to extend the master bedroom over the garage. Yorkshire owners -- thoughts?
ReplyDeleteNot sure why RH doesn't have a gallery of elevations you can check out. Then again, it might take the fun out of this game.
There is an option to not extend the master bedroom over the garage but the front where the front door is juts out a bit. Other than the flatness, it looks a lot like a Yorkshire. It also looks like a Savoy elevation B. I just found another blogger and she has a pic of the model home. Looks a lot alike http://meetusatthesavoy.blogspot.com/2012/06/friday-at-savoy.html
DeleteI think its a Bainbridge elevation A or B - that's what my next door neighbors house is.
ReplyDeleteYou know, I think this is a Bainbridge! However, it looks very much like the Yorkshire too!
ReplyDeleteThanks for following my blog. I hope your son is on the road to a speedy recovery. I think the house is a Savoy, but then again, I may be biased ;-)
ReplyDeleteGlad your son will be OK.
ReplyDeleteIt appears that we had a similar 'step' near the Family Room corner of our Waverly, and another one near the Solarium.
http://ourwaverly.homestead.com/Footings.html