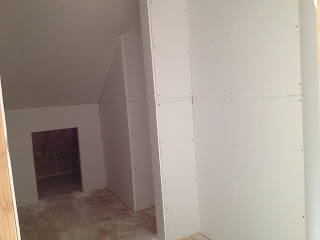Don't you just love crossing the next thing off the list?
We had a fantastic pre-drywall meeting with our PM and PM2 today. Thanks all for your helpful input/questions. I owe Jesse a beer because I would have totally forgotten about the microwave plug.
Structurally, there wasn't too much to go over. We had done a pre-pre-drywall walkthrough with PM2 two weeks ago and marked up bad studs, etc., then. Today's meeting was mostly electrical with a few plumbing, Guardian things. My electrician dad walked the house with the husband last night to give his two cents. That was especially helpful.
Here's a summary:
- Only actual possible problem (as opposed to personal preference) - there were some wires touching a metal bracket in the guest room ceiling. Chances are that would have been caught on the electrical inspection, which hasn't been done yet, but still raised the flag.
- Moving lights - 2 kitchen recess lights so they are centered on the walkway between the island and counters
- Adjust placement (a few inches) on a couple of other lights or rough ins (entry, study)
- Missing the rough-in for the laundry tub in the basement
- Investigate moving/adding switches -- there are no switches to turn on the kitchen lights in the kitchen
- Adding a switch for the family room lights by the back stairs
- Better secure a few switch boxes (the ones with 4s) and that crazy 4 block outlet in the kids bath
- Add that microwave outlet
- Missing those coveted attic to ceiling pipes
- Missing that 3-way switch for the garage coach lights at the front door.
- Guardian makes no sense. So so glad we didn't get more from them. It kinda appears that they wired for a motion detector in my closet. Did someone tip them off on my shoe habit? (PM is calling them, and so will we)
** Update: Turns out that that wiring is actually for the cell-receiver part of the security system (as opposed to the land line connection). The shoe thing was much funnier, though. **
Response on everything was great. All the little moves were "no problem." A few things that we knew were more complicated (redoing the light switch placement in the kitchen) were "I'll investigate and see what I can do."
We were really thrilled with how the meeting went. Can't say enough good things about these guys. So easy to work with, so accommodating.
We left with:
- The number for our pavers so we can call to get extra driveway
- Advice on when to call utilities (cable- 2 weeks out, other utilities a week out)
- And a new close date -- SEPT 14! We've been moved up a week. Frankly we probably could have pushed for even earlier, but as much as we'd like to be in the house, I'd rather have it done right than rushed to meet some unnecessary deadline.
A few pics:
 |
| They've started our brick! |
 |
| Here the brick wrap on the foundation. |
 |
| Sorting piles. |
 |
| Castlerock rocks! |
 |
| A little beam issue. |
 |
| Going pink |
 |
| Even in the garage (well, the parts that touch living space). |
 |
| Prepped for drywall. |
 |
| Basement insulated -- rigid on the concrete walls, foam and bat on the stud-wall. |
 |
| Today's POV shot. =) |



















































